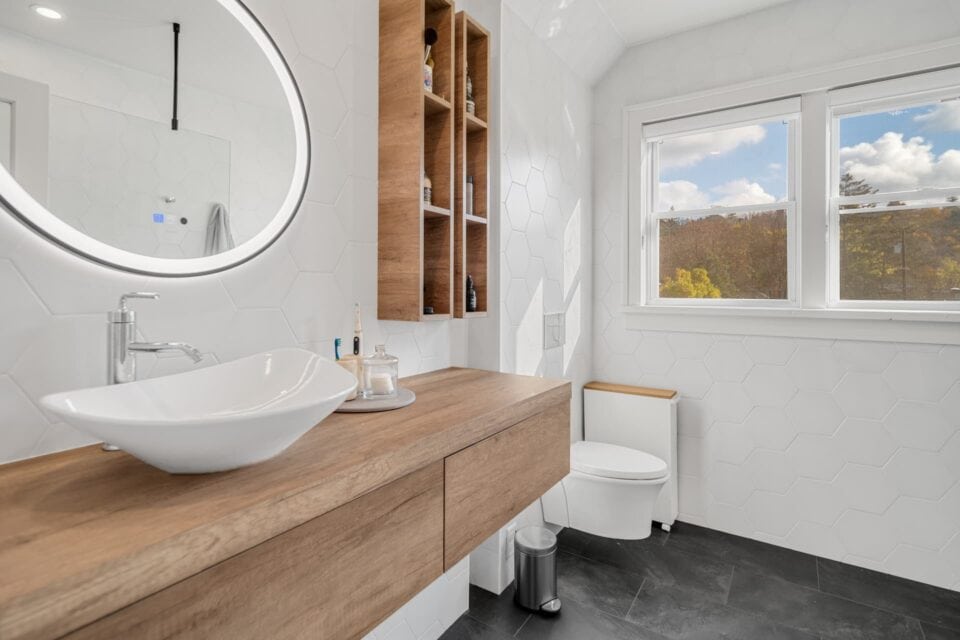Kitchen Remodeling
The kitchen is the heart of the house, and a new heart revitalizes the entire home. We meticulously design functional spaces that perfectly blend aesthetics and usability.Learn More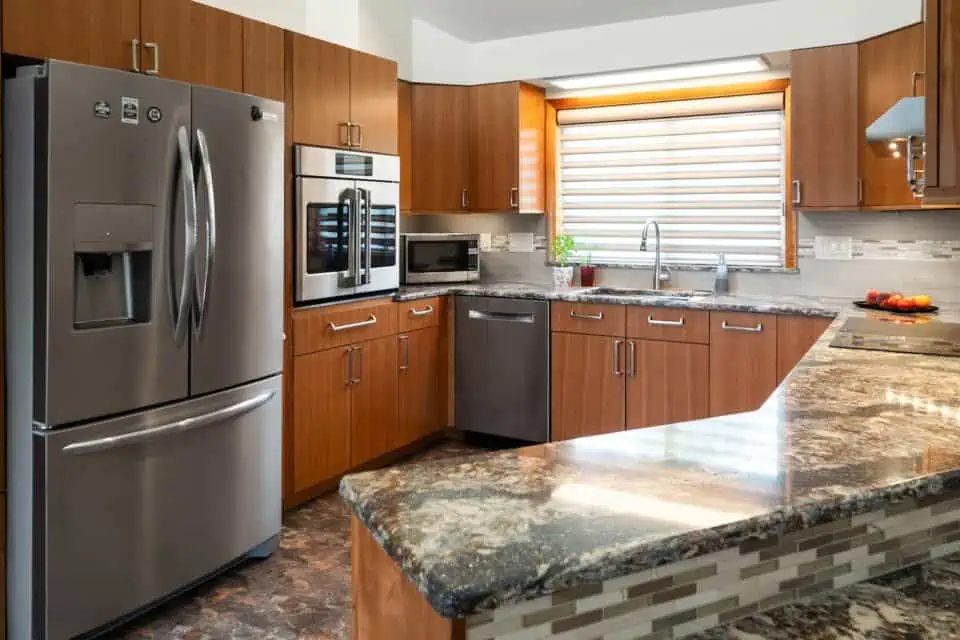
Bathroom Remodeling
Transform your dated, cramped bathroom into a serene and stylish retreat, or add a new bathroom to handle your family’s evolving needs.Learn More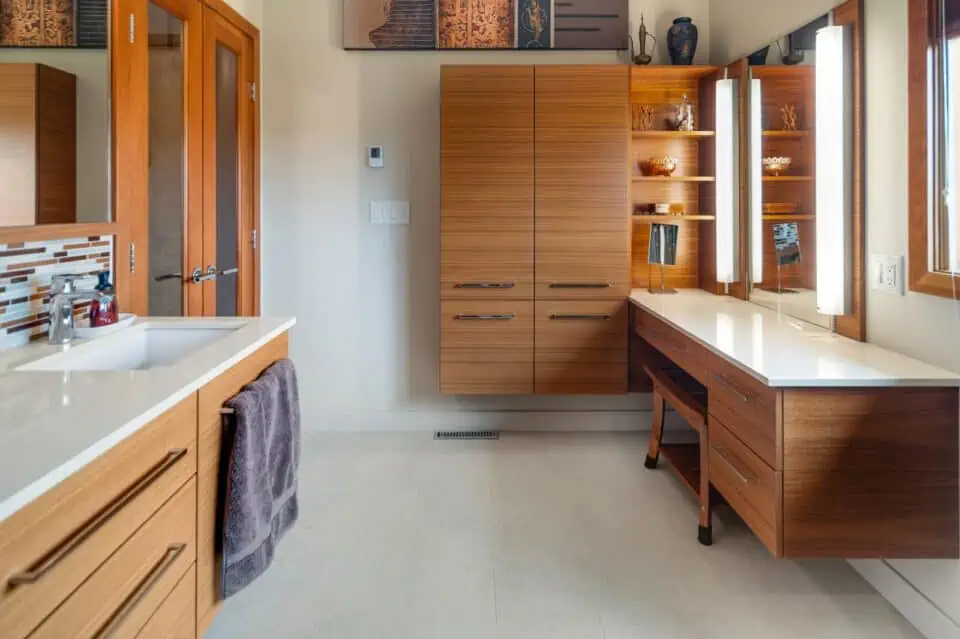
Basement Remodeling
Unlock your basement's potential. Whether it's a cozy entertainment area or an extra living space, we'll transform your basement into a functional and inviting extension of your home.Learn More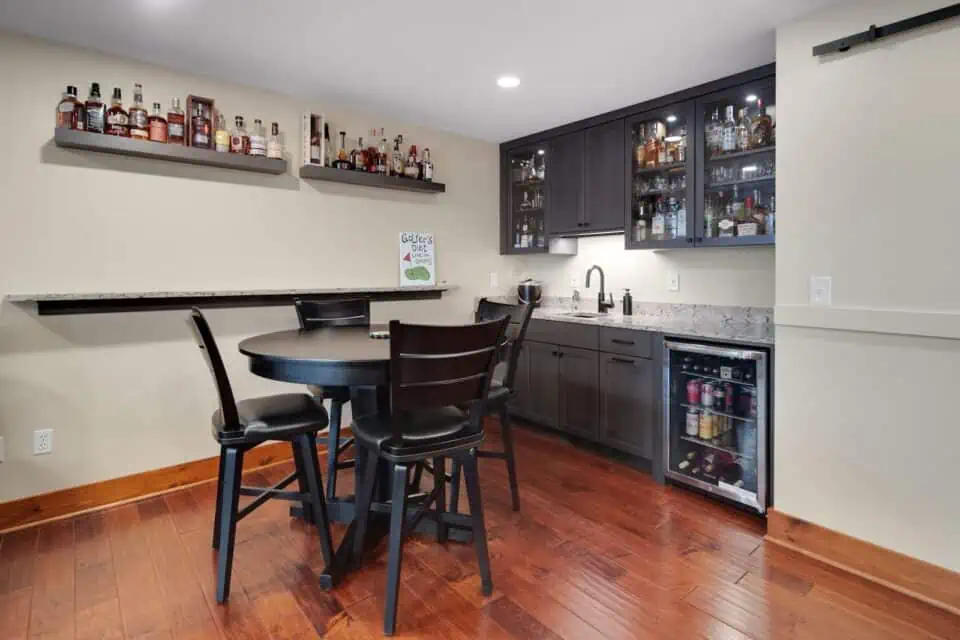
Additions & Renovations
Expand and improve your living space with a custom-designed home addition. Our commitment is to seamlessly integrate new spaces that complement your existing home's aesthetics and functionality.Learn More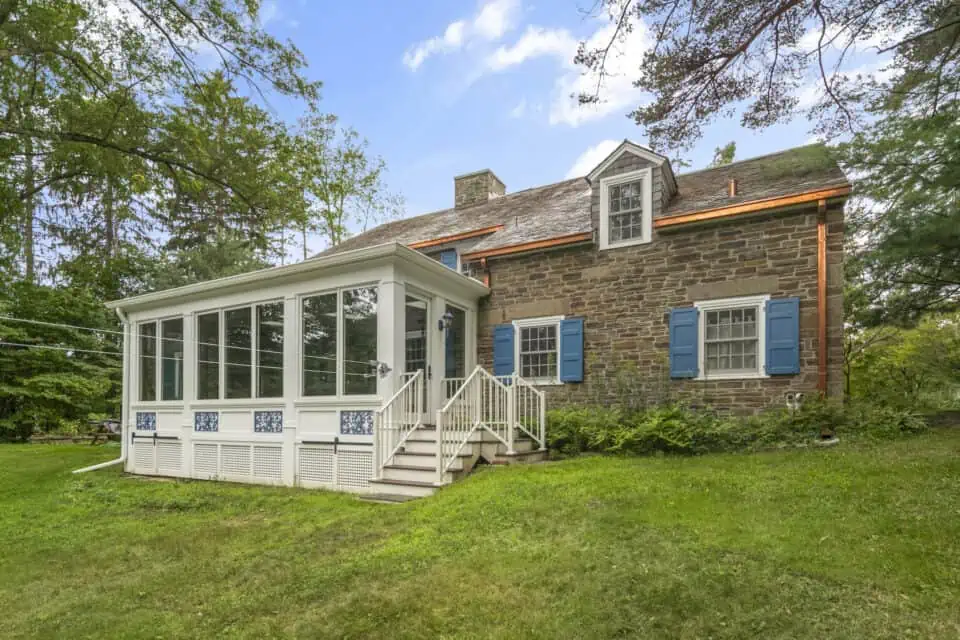
Additional Remodeling Services
As Ithaca’s premier design-build remodeler, we provide a wide array of custom home upgrades and renovations, all designed in-house by our talented team. Explore a few of our most popular home remodeling solutions, and if you don’t see what you need, just ask.
Whole House Remodels
Transform your entire home to better suit your family’s lifestyle and needs.Outdoor Spaces
Turn your yard into a personal oasis for entertaining and relaxation.Porches
Create a welcoming entrance or a cozy retreat with a custom-designed porch.Mudrooms
Make your home tidier and more welcoming with a stylish mudroom custom-designed for your needs.Attic Finishing
Maximize your home’s potential by turning your attic into a beautiful living space.Home Offices
Work happier and be more productive with a custom home office.Windows & Doors
Experience superior service and quality with our premium window and door installations.Accessory Dwelling Units
Expand your living space with a custom designed ADU.
OUR PROCESS
Transform your vision into reality.
Across hundreds of successful Ithaca remodels, our team prioritizes personalized care. Beginning with attentive listening, we craft home transformations that seamlessly merge beauty, functionality, and a smooth process.
View Our Process