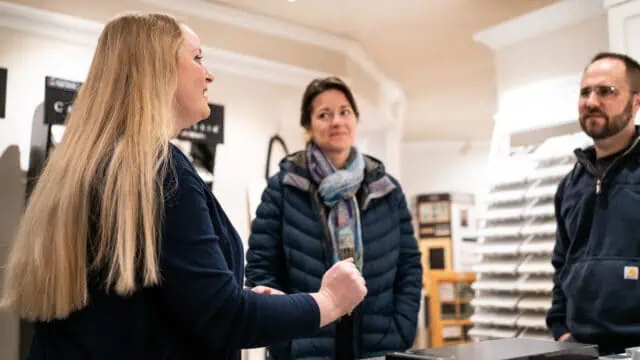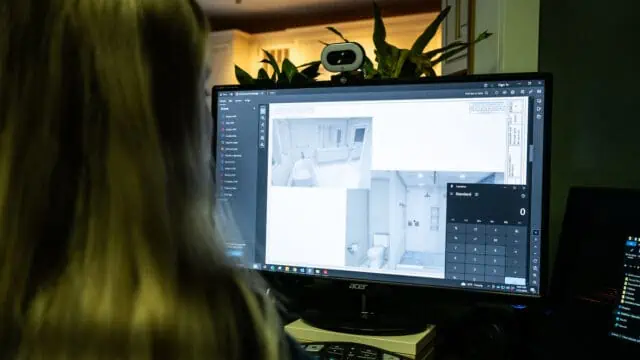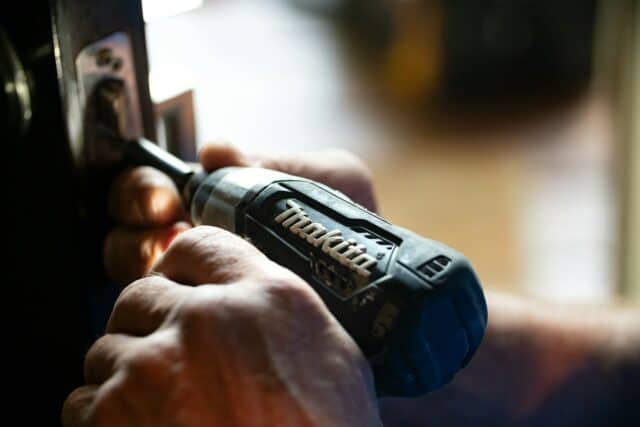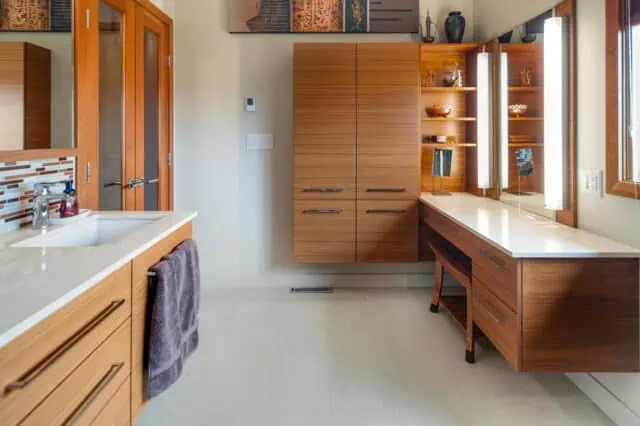
Discovery & Getting Acquainted
Initial Contact
We’ll receive your initial phone call or email. From there, we’ll gather some basic information such as the type of project you’re considering, what the project involves, where it’s located, and the best way to reach you to schedule an in depth conversation with one of our project consultants to learn more.
Discovery Call
Before setting up a time to meet in person at your home or project location, we’ve found it’s best to have a phone conversation with you (typically 10 to 20 minutes) to learn more about the specifics of your project; what your objectives are, what your timeframe might be, etc. We’ll listen carefully to understand your needs, share more about our process, and answer any initial questions you might have. We call this our Discovery Call.
Initial Meeting & Site Visit
This meeting typically takes place in your home or project location and usually takes from 1 to 2 hours. During this meeting, we’ll discuss your ideas and objectives and share ours. We will also gather more information about your project, including basic dimensions and existing site conditions. We’ll take some initial photos to share with our designer, estimator, and other team members so we can prepare a rough budget range for your project.
Project Development Agreement (PDA)
In most cases, once we’ve conducted the initial site visit, we’ll have enough information to prepare a broad estimate range for your project. We will typically share this with you via email. If this initial budget range is acceptable, and you’d like to move forward, we’ll prepare and sign a Project Development Agreement (PDA) and collect an initial design fee, typically 5% of the initial estimated investment range.

Design & Development Phase
Conceptual Design
This is where we explore ideas and see what’s possible. We typically meet at your home or project location, where our designer can get a good sense of the space and existing conditions and gain a good understanding of your home’s architecture and your specific style. From there we’ll go to work designing concepts for you to consider. For kitchen and bathroom projects, we typically have you come to our Design Studio where you can explore ideas, see a vast array of products, and start making some of your material selections.
This entire process usually involves two or three design meetings. Once we’ve settled on basic design concept and have helped you make some initial product selections, we’ll provide a revised rough estimate to see if we’re still in line with your expectations. If so, we’ll move forward into the Design Development phase.
Design Development
Here we get into the details and your design really takes shape. In this phase, we work through all the design details. We’ll create all the drawings necessary to clearly understand the project, including floor plans, elevations, perspectives, and various renderings. We’ll fine tune your design and help you make all your product selections—mostly here in our Design Studio. We’ll develop a detailed set of specifications and scope of work for your project.
This part of the process usually involves one to three design meetings. Once we’ve worked out most of the finer details, made most of your product selections, and fully understand the scope of your project and what materials we’ll be using, we’ll prepare a preliminary estimate to, again, see if we’re still in line with expectations.
Final Design & Formal Proposal
Now we put the final touches on your project. In this step, we gather all the final design information, make final material selections, and work out all the remaining design details. We also gather input from our various trade specialists as needed. We then prepare all the final documents and drawings necessary for completing your project and present you with a formal proposal and fixed price for all the work. Your project is now ready to complete.

Construction – The Delivery Phase
Permits
We apply for and obtain all the necessary permits for your project and coordinate all the necessary inspections.
Material Acquisition
Since we design everything in advance, we know exactly what materials have been selected for your project, right down to grout color and cabinet hardware. Before we begin the work, we’ll order all the special-order and long-lead-time materials necessary for your project and store them safely in our climate-controlled facility. This ensures we’ll have everything we need to complete your project before work begins, or at the very least before we need it.
Scheduling
Scheduling a remodeling project is complex and requires carful planning and coordination. We’ll work closely with you and all our trade partners and team members to establish a realistic timeline for the entire project. We’ll then work hard to stick to this timeframe and communicate with you every step of the way, keeping you informed of our progress and any potential delays.
Pre-Construction Meeting
Before we begin your project, we’ll schedule a pre-construction meeting to go over the plans and discuss all the details about your project with you, the project manager, and other team members. We’ll also talk about dust and surface protection, work hours, parking and site access, dumpster location, and port-a-john location, how to accommodate pets, and any other special circumstances that may come into play as we complete your project.
Constant Communication
If there’s one thing we’ve learned over our 30+ years of honing our skills in this business, it’s how important communication is to keeping our clients happy. Maintaining good communication is critical. We will communicate with you on a regular basis, letting you know what to expect each day. We’ll keep you informed about the schedule and what’s happening, who’s going to be on your project (and who might not be). We’ll address any concerns promptly and ensure you have nothing less than a positive experience. Bottom line: You’ll always know what’s happening, every step of the way.

Completion – The Enjoyment Phase
Final Walk-Through
We prioritize communication with you throughout the project, and we pay attention to all the little details along the way, so there are usually very few items that need to be resolved at the end. However, we will schedule a final walk-through meeting with you to find and resolve any remaining issues. We don’t consider the job complete until you are completely satisfied with our work.
Warranty Period
Once your project is complete, our industry-leading 5-year warranty period begins. We put our heart and soul into quality craftsmanship, so many clients never have to use our warranty, but it’s there in case you ever need it.
Anniversary Inspections
If our industry-leading 5-year warranty is not enough, you’ll be pleased to know we also provide annual inspections. At no additional charge, we will come back each year for five consecutive years to inspect the work we’ve performed for you. This helps to ensure that everything we’ve done stands up to the test of time and gives you peace of mind.